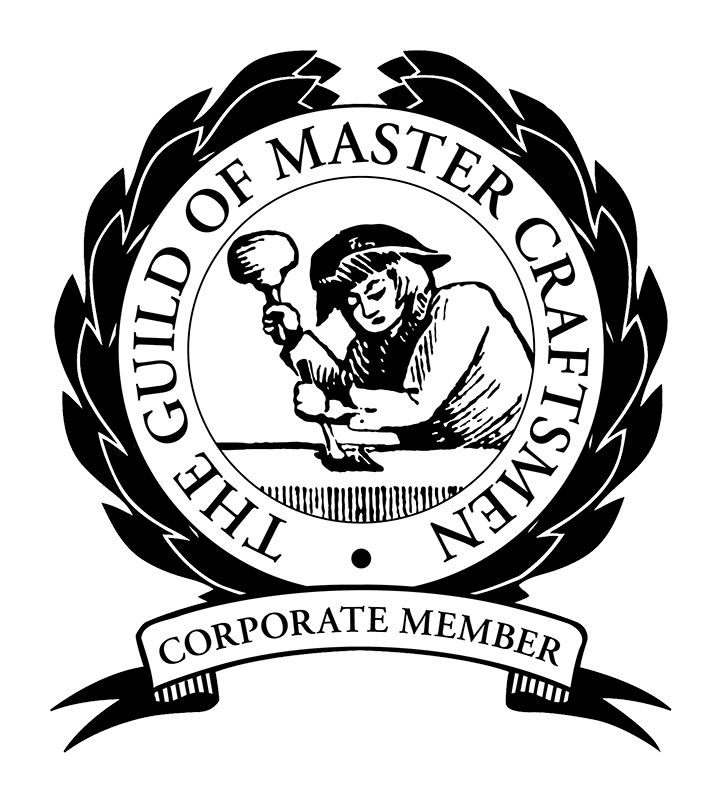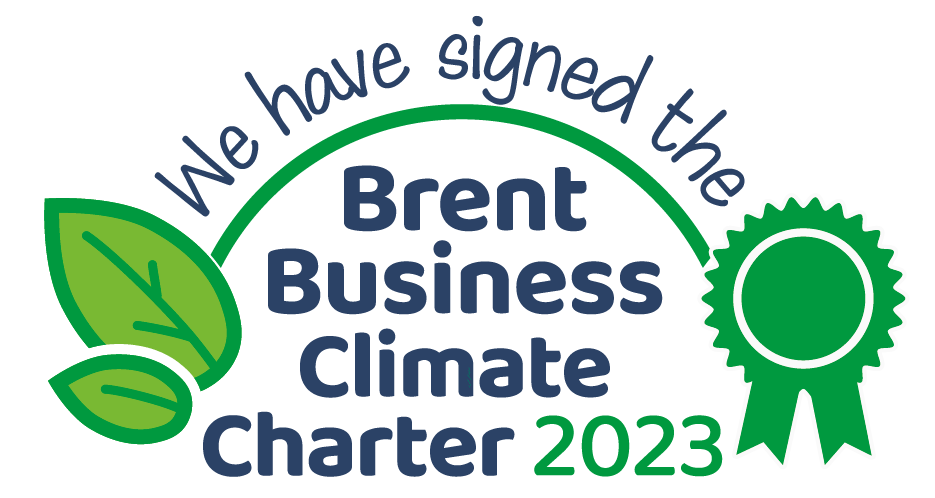Table Of Contents
When transforming a commercial space, it’s vital to understand the difference between interior design and interior fit-out. While both are integral to creating a functional and visually appealing environment, they serve distinct purposes. Interior design focuses on crafting the aesthetic vision and layout of a space, reflecting the brand’s identity and goals. Interior fit-out, however, brings that vision to life, handling the construction, installation, and finishing details that make the space operational. By recognising how these two processes complement one another, businesses can ensure their commercial space is both stylish and practical.
What Is Interior Design?
Interior design creatively shapes a commercial space. It ensures the space fits the brand and meets business goals. This phase brings ideas to life, focusing on beauty, layout, and user experience.
Key Responsibilities of an Interior Designer
Interior designers transform ideas into plans. Their tasks include:
- Space Planning: Designers assess the space to find the best, most efficient layout. For example, an office might combine collaborative areas with quiet workspaces.
- Aesthetic Direction: Selecting colour schemes, materials, textures, and finishes to create a cohesive design that aligns with the brand.
- Brand Expression: Using design elements to reflect the business’s values and identity, such as incorporating brand colours or using bespoke furniture.
- Concept Visualisation: Provide clients with mood boards, sketches, or 3D renderings. They bring their vision to life before we move to the next stage.
Why Interior Design Matters for Commercial Spaces
For businesses, interior design goes beyond looks. It’s about function too. A good office design boosts productivity and morale. A well-arranged store enhances customer experience and sales. The right atmosphere in hospitality keeps guests coming back.
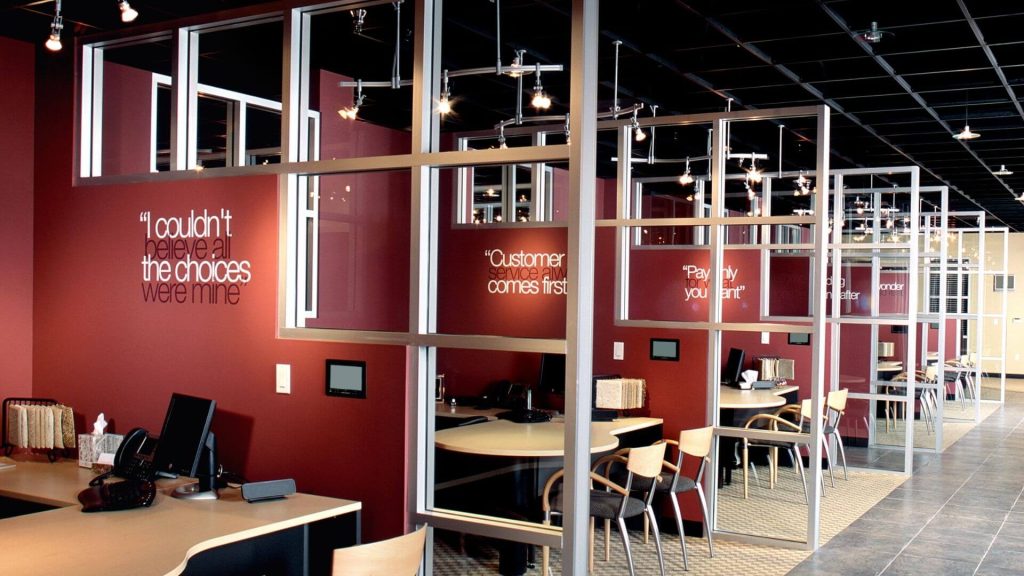
Interior design makes sure that every element serves a purpose. This includes the lighting and layout. It must also align with the business’s goals.
What Is Interior Fit-Out?
Interior fit-out is where the vision for your commercial space comes to life. It’s the practical, hands-on stage of transforming an empty shell into a functional and operational environment. While interior design is about creative ideas and plans, fit-out focuses on implementing those ideas through construction, installation, and finishing work. This process is essential for ensuring the space not only looks great but also works seamlessly for your business needs.
What Does a Fit-Out Specialist Do?
Fit-out specialists manage the technical and physical aspects of preparing a commercial space. Their responsibilities include:
- Structural Work: Building walls, partitions, ceilings, and flooring to create a layout that aligns with the design plan.
- Utilities and Systems: Installing essential systems like plumbing, electrical wiring, air conditioning, and IT infrastructure, ensuring the space is ready for use.
- Compliance and Safety: Ensuring all work meets local building regulations and safety standards, from fire compliance to accessibility requirements.
- Finishing Details: Adding the final touches such as painting, lighting fixtures, and custom elements like branded reception desks or bespoke shelving.
Types of Fit-Out Projects
Fit-out work is often divided into two stages:
- Category A Fit-Out: This includes installing essential elements like flooring, ceilings, and mechanical systems. It creates a functional, blank canvas ready for further customisation.
- Category B Fit-Out: This stage adds the personal touches—furniture, branding, decorative features—that make the space fully operational and tailored to the business.
Why Fit-Out Matters in Commercial Spaces
Fit-out ensures that your space is practical, safe, and aligned with your business operations. For example, a retail store might need carefully planned shelving and display units, while an office requires ergonomic workstations and seamless connectivity for employees. Without a proper fit-out, even the most beautiful design can fail to meet the demands of day-to-day use.
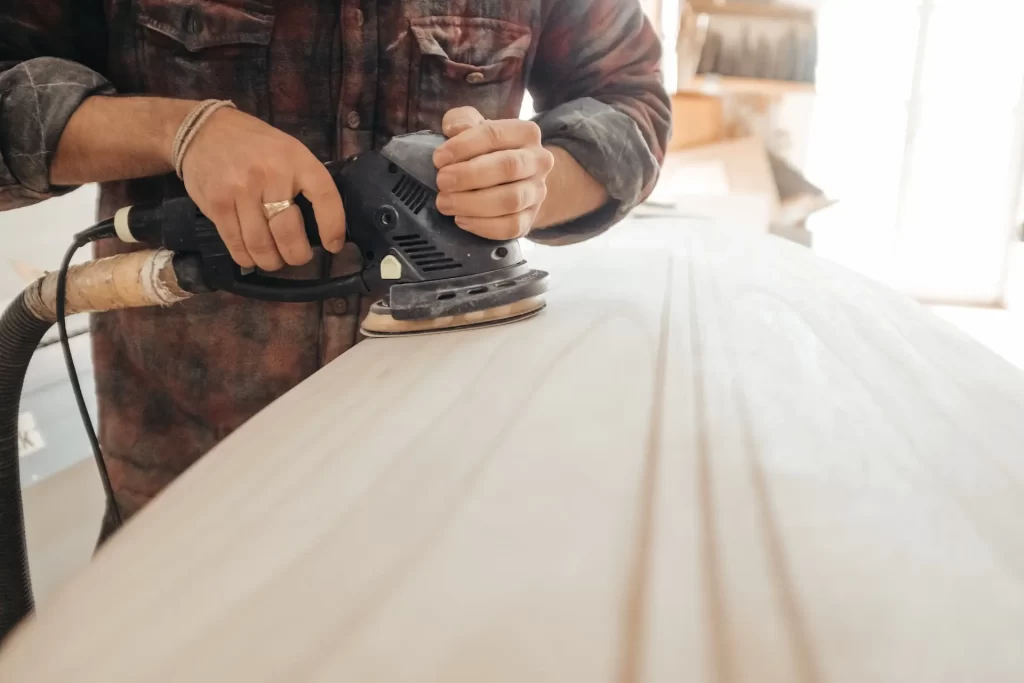
The Key Differences Between Interior Design and Fit-Out
Although interior design and fit-out are closely linked, they are distinct processes that serve different purposes. Understanding these differences can help you plan your commercial project more effectively, ensuring that each phase is executed with precision and clarity.
Creative Vision vs. Practical Execution
- Interior Design focuses on the creative side of a project. It’s about crafting a vision for the space, and deciding how it will look, feel, and function. Interior designers work with colour schemes, layouts, furniture choices, and lighting concepts to reflect your brand identity and business goals.
- Interior Fit-Out, on the other hand, is the practical process of implementing that vision. It involves the physical construction, installation, and technical work required to turn the design into a fully operational space.
Professionals Involved
- Interior designers are typically creative professionals who specialise in aesthetics and spatial planning. They provide concepts, sketches, and mood boards to guide the project.
- Fit-out specialists, contractors, and project managers take over during the fit-out phase, focusing on the technical and structural aspects of the build, such as plumbing, wiring, and construction.
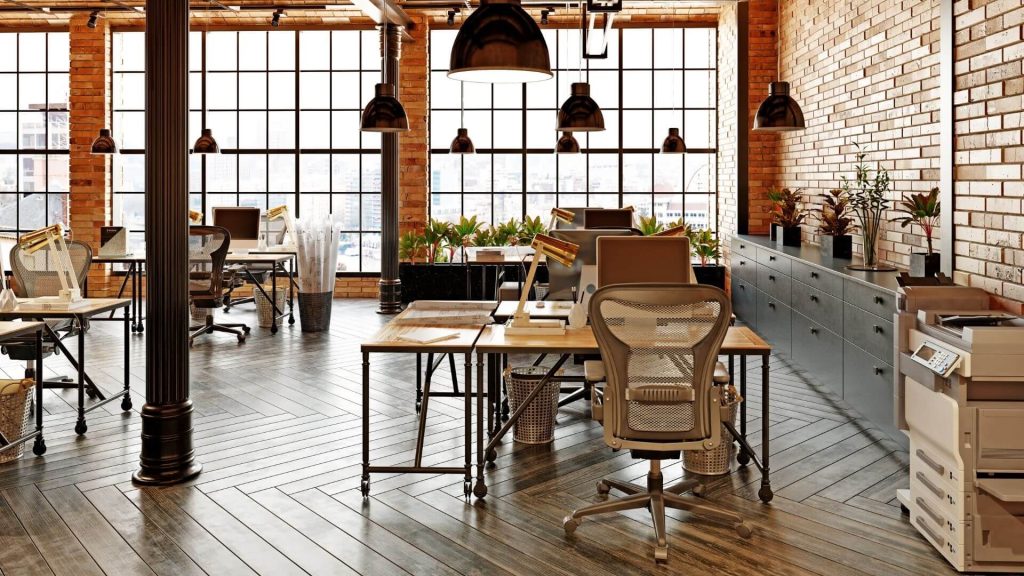
Timeline of Each Phase
- Interior design takes place during the early stages of a project. This is when the overall look and feel of the space are decided, and detailed plans are created.
- Fit-out happens in the later stages, once the design is finalised. It’s about bringing those plans to life with physical work and installations.
The Outcome
- The outcome of interior design is a detailed vision and plan for the space, complete with drawings, materials, and a cohesive style.
- The result of fit-out is a fully functional and finished environment that’s ready for your business to operate in.
| Aspect | Interior Design | Interior Fit-Out |
|---|---|---|
| Focus | Conceptualising the aesthetics and layout | Executing the physical transformation |
| Professionals | Interior designers, creative consultants | Fit-out specialists, contractors, project managers |
| Timeline | Early stage of the project | Implementation and completion phase |
| Output | A cohesive vision for the space | A functional, ready-to-use environment |
These differences highlight how interior design and fit-out complement each other. While one shapes the vision, the other ensures that vision is realised to its fullest potential.
Why Both Are Essential for Commercial Spaces
Transforming a commercial space needs both creativity and practicality. It’s easy to focus only on art or technology. However, success comes from blending interior design with fit-out. These stages depend on each other. Each is vital for a functional space.
Interior Design: The Blueprint of Vision
Interior design kickstarts every project. It creates a vision for a space’s appearance, feel, and function. Designers focus on beauty and how people use the space. They ask, “How can this office layout boost productivity?” or “What atmosphere will keep customers in the store longer?”
For example:
- In an office, designers craft spaces that foster collaboration, innovation, and employee wellbeing, balancing breakout areas with focused work zones.
- In retail, they plan layouts that guide customers naturally through the shop floor, placing key products where they’ll attract the most attention.
- In hospitality, they create inviting atmospheres, where the design sets the tone for the entire guest experience.
A designer’s role is to blend creativity with strategy, ensuring the space not only reflects the brand but also serves its purpose effectively.
Fit-Out: Bringing the Vision to Life
Interior design is a dream, but fit-out is the reality. Fit-out turns plans into spaces. It involves construction, installation, and meeting regulations. This includes building walls and adding lighting and air conditioning. The fit-out stage ensures the design is practical and safe.
Take a restaurant, for example:
- The design might call for a cosy, intimate dining area and an open bar that encourages socialising.
- The fit-out ensures the bar is installed correctly, the kitchen meets health and safety standards, and the lighting enhances the desired ambience.
Without a proper fit-out, even the most stunning designs can fall apart. It’s the stage where everything comes together, ensuring the space is ready for its intended use.
A Partnership for Success
The best results come when design and fit-out teams work together. The designer sets a vision. Then, the fit-out team brings it to life, matching every detail to the concept. This collaboration creates a space that is both practical and inspiring.
For example:
- A designer might specify a feature wall that becomes the focal point of an office, and the fit-out team ensures it’s constructed with the right materials and lighting to achieve the desired impact.
- In a retail setting, the designer’s plan for customer flow is implemented by the fit-out team, who install custom shelving and displays to support that vision.
Why You Can’t Skip Either
Skipping one stage weakens the other. A fit-out without a clear design may result in a functional but uninspired space. A design without a skilled fit-out team risks being impractical or poorly executed. Both are essential to creating a commercial space that works for your business, employees, and customers.
Why Choose SEI for Your Fit-Out Needs?
Selecting the right fit-out partner is crucial for any commercial project. At SEI, we don’t just build spaces—we bring visions to life. Combining precision, creativity, and an unwavering commitment to quality, we specialise in delivering fit-outs that align with your business goals, reflect your brand, and create environments that inspire.
A Proven Track Record in Commercial Fit-Outs
At SEI, we’ve worked in various fields, including offices, retail, and hospitality. Our experience has taught us how to design spaces that are both functional and enhance the experience for customers and employees. We take pride in turning ideas into beautiful, practical spaces that make a lasting impact.
Bespoke Solutions for Unique Businesses
Every business has a unique story, and its space should reflect that. SEI customises each project, collaborating with clients to understand their needs, challenges, and goals. Whether you need a modern workspace or a boutique shop, we design spaces that match your brand and operational needs.
End-to-End Project Management
One of the biggest challenges of a fit-out project is juggling timelines, contractors, and budgets. SEI simplifies the process with seamless project management. From the initial consultation to the final handover, we ensure every detail is executed to perfection. Our transparent communication means you’ll always know where your project stands and our efficient processes keep everything running smoothly, even on tight schedules.
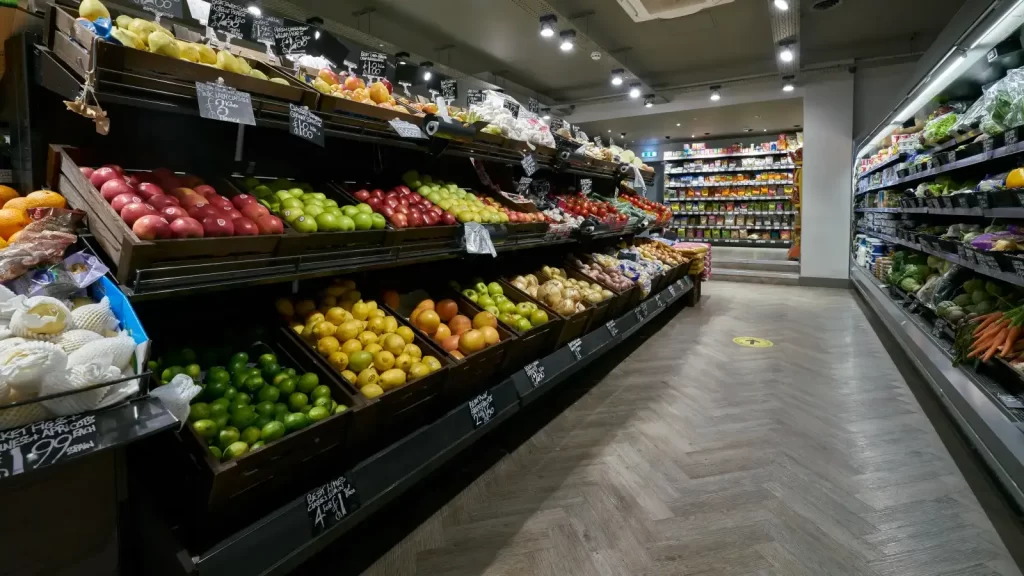
Quality and Compliance at Every Step
A good fit-out is more than looking nice; it needs to function well. At SEI, we focus on quality throughout, using strong materials and expert work. This ensures longevity. We also ensure your space meets safety, accessibility, and building standards.
A Commitment to Sustainability
Today, businesses care more about the environment. SEI helps you create spaces that reflect this. We use sustainable materials and energy-efficient systems. Our approach makes your space eco-friendly. It also prepares you for the future.
At SEI, we’re more than just a fit-out company. We’re partners in bringing your vision to life. With a personalised approach, industry expertise, and a passion for excellence, we deliver commercial spaces that inspire confidence, creativity, and success. Let us help you create a space that works for your business—and stands out for all the right reasons.
