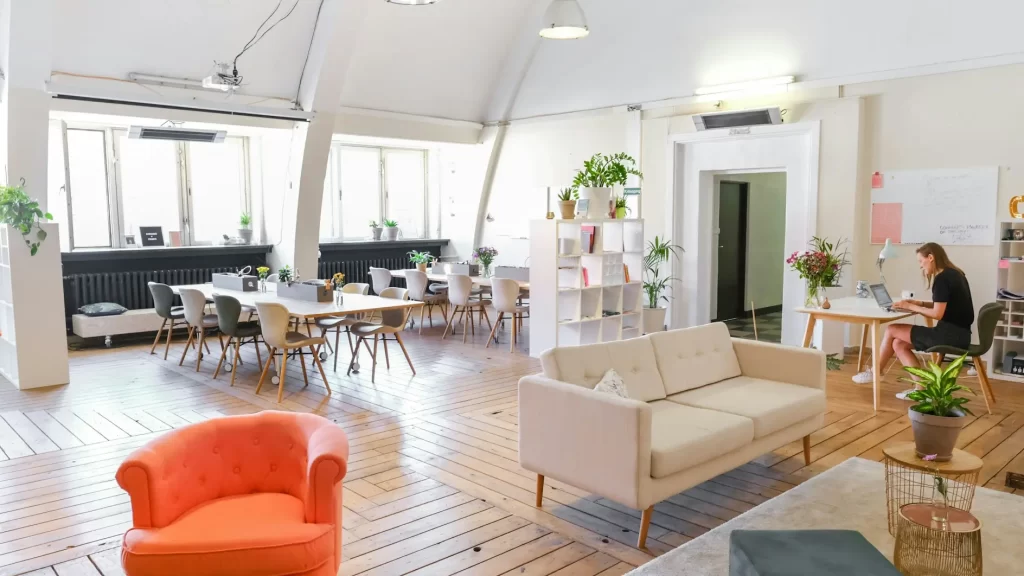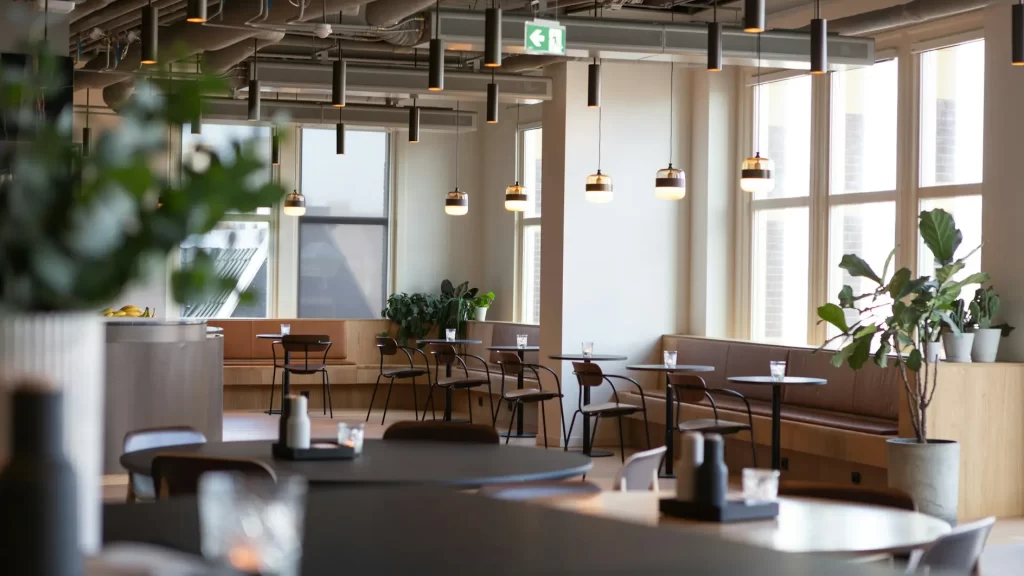Table Of Contents
London office fit-out contractors transform workspaces into functional environments. They create aesthetically pleasing spaces, too. When planning an office fit-out in London, pick a contractor. They should know your business needs. Selecting the right contractor is key for small or large corporate spaces.
Selecting the right office fit-out contractors in London can be challenging. The city has many options. This guide provides detailed insights into office fit-outs. It helps you make an informed decision. Learn about costs and find contractors near you. Get all the facts about office fit-out projects in London.
Small Office Fit Out Contractors London
When it comes to small office fit-outs in London, choosing the right contractor is vital. Small office spaces need a strategic approach for maximum functionality and efficiency. They must not compromise on aesthetics. Experienced London fit-out contractors create practical and visually appealing spaces.
One of the primary considerations for small office fit-outs is space optimisation. Contractors work with you to understand operations and design a productive layout. They create multi-functional areas and incorporate smart storage solutions. The space is flexible, adapting to future changes.

Another critical aspect is the choice of materials and finishes. London’s small office fit-out contractors offer high-quality materials for your office. They provide modern or traditional designs to match your vision. Their professional sourcing ensures the right materials for your look and feel.
Small office fit-out contractors offer bespoke solutions tailored to your needs. They provide custom furniture, unique lighting designs, and personalised branding. Partnering with a skilled contractor ensures meticulous planning and execution of every detail.
Office Fit-out Contractors in London Cost
Understanding office fit-out project costs is essential for effective budgeting. Hiring office fit-out contractors in London vary in cost based on space size. The complexity of the design and material quality also affect the cost.
One of the first steps in determining the cost is to outline your project requirements. First, define the scope of work and identify design elements to incorporate. Set a realistic budget next. Many London office fit-out contractors offer free initial consultations. They provide a rough estimate based on your needs during these sessions.
The cost of an office fit-out typically includes several components. These can be broadly categorised into design costs, construction costs, and furnishing costs. Design costs include plans and layouts by professional interior designers. These plans guide construction costs. The costs cover physical work like partitioning, flooring, and electrical work. Furnishing costs add furniture, fixtures, and fittings to the new space.

Other factors can also affect the cost. These include how much customisation is needed and the project’s timeframe. Highly customised designs or expedited timelines may incur higher costs. Factor in any hidden costs. These might include getting permits or fixing unexpected structural issues.
Work with London office fit-out contractors offering transparent pricing and detailed quotes. This helps you understand where your money goes and make informed budget decisions.
How Much Does an Office Fit-Out Cost in London?
London office fit-out costs vary widely due to several factors. Space size matters. Design complexity counts. Material quality affects cost too. Basic fit-outs cost a few hundred pounds per square meter. High-end designs cost several thousand pounds per square metre.
Get an accurate estimate by outlining requirements and consulting London contractors. They provide quotes based on the project scope, revealing potential costs.
How Much Should I Budget for Office Fit-Out?
Budgeting for an office fit-out involves considering all parts of the project. This includes design, construction, and furnishing costs. A good starting point is to allocate a budget per square metre based on the level of finish you desire. Basic fit-outs might cost less, while premium finishes will require a higher budget.
Experienced London office fit-out contractors can help create a realistic budget. They provide cost-saving insights and prioritise spending for the best results.
What is Included in an Office Fit-Out?
An office fit-out has several essential components to create a functional space. These components transform an empty space into a pleasing work environment. Understanding these elements is crucial for businesses to plan projects effectively. This ensures all necessary aspects are covered.
- Design and Planning: This is the foundational stage where detailed layouts and plans are created. It’s about understanding client requirements, space use, and desired aesthetics. Architects and interior designers create office blueprints with workstations and meeting rooms. They choose materials, colours, and finishes that match the company’s brand and culture.
- Construction Work: This phase involves the physical alteration of the space. Create separate areas with partitions and flooring, then add ceilings. This brings the planned office layout to life. Hire skilled contractors to execute the design accurately and efficiently.
- Mechanical and Electrical Services: The office’s functionality relies on its mechanical and electrical systems. They must be set up well. Installing HVAC systems ensures a comfortable environment. Electrical services involve wiring for power, data, and lighting. Properly designed lighting systems can significantly enhance the office ambience and boost productivity. This stage also includes installing fire safety systems. It also includes other needed infrastructure.
- Furnishing: Once the structural work is done, Furnishing the office is the next step, providing desks, chairs, and more. It includes storage solutions and other office furniture too. The furniture choice should reflect the office’s design aesthetic. It must ensure comfort and ergonomics for employees. High-quality, ergonomic furniture can improve employee well-being and productivity.
- Finishing Touches: The final office fit-out stage adds unique touches to make it personalized. Branding elements, like logos and company colours, reflect the company’s identity. Decorative elements, such as artwork and plants, enhance aesthetic appeal. Attention to detail creates an inviting and inspiring workspace.
Businesses should know what’s included in an office fit-out to plan comprehensively. This ensures all necessary components are accounted for. Working with SEI, an experienced London contractor, guarantees perfection. They ensure it, from design to finishing touches. This results in a workspace that boosts productivity, collaboration, and employee satisfaction. For personalised advice, contact us at SEI to discuss specific fit-out needs.



