Table Of Contents
An optimal office layout is key to boosting productivity and teamwork. A well-designed office boosts efficiency. It also improves employee morale and satisfaction. This guide will explore office layout design. It will offer tips to help businesses create an inspiring and empowering workspace for their teams.
The first section, “Understanding the Importance of Office Design,” explains why office layout matters. It highlights how space planning, ergonomics, and design trends affect productivity. Next, “Key Factors to Consider When Planning Your Office Layout” covers key elements. It includes layout ideas, open vs. private offices, and designs for collaborative workspaces.
Balancing individual and shared spaces is key to fostering both focused work and teamwork. We will explore this in “Striking the Right Balance Between Individual and Shared Spaces.” Modern offices need flexibility and adaptability. In “Incorporating Flexibility and Adaptability into Your Office Design,” we will discuss how to create a workspace that can evolve with your business.
Lastly, “Optimising Workflow and Circulation Within Your Office Layout” is about boosting productivity. It aims to do this by using space efficiently and improving traffic flow. We will end by highlighting the benefits of partnering with SEI for your office fit-out needs. It will ensure a seamless, successful transformation of your workspace.
This guide is essential for any business wanting to optimize its office layout. Understanding and applying these elements can create a more productive, collaborative, and enjoyable work environment.
Understanding the Importance of Office Design
Office layout design is a fundamental aspect of creating a productive and collaborative work environment. It’s not merely about arranging desks and chairs; it’s about designing a space that reflects the company’s culture, values, and goals. A good office design can boost employee satisfaction and productivity. It can also improve workplace morale.
Office space planning is about allocating space to different functions and activities in the office. This planning must consider the needs of different departments and the work processes. It must also consider employee interactions. A good layout can improve communication and workflow. It can also foster efficiency and innovation.
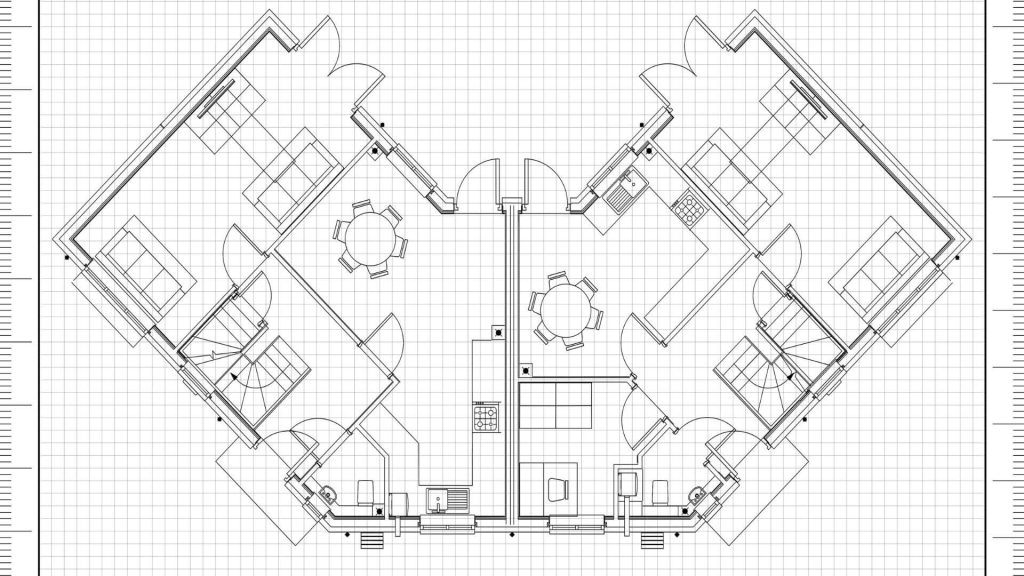
Office ergonomics is another critical component of office design. Ergonomics aims to design workspaces to fit employees’ needs. It reduces strain and injury while boosting comfort and productivity. This includes choosing adjustable chairs, desks, and other furniture. They must fit individual needs. Proper ergonomics can prevent workplace injuries, like back pain. This helps create a healthier workforce.
The design of an office also plays a crucial role in workplace productivity. A well-designed office can cut distractions. It can boost focus and efficiency. For instance, natural light and good artificial lighting can reduce eye strain. Quiet zones can provide spaces for focused work. Also, designated areas for collaboration can encourage teamwork and idea-sharing.
Keeping up with office design trends is essential for maintaining a modern and attractive workplace. There is a rise in trends like open-plan layouts, biophilic design (which uses nature), and flexible workspaces. They are now very popular. These trends show a shift. It’s to create more dynamic, adaptable work environments. They must meet the evolving needs of businesses and their employees.
In summary, understanding the importance of office design goes beyond aesthetics. It means making a work environment that is functional, comfortable, and productive. It should support employees’ well-being and efficiency. Businesses can create a good-looking workplace. They should focus on office layout, space planning, ergonomics, and design trends. It will also boost performance and satisfaction.
Key Factors to Consider When Planning Your Office Layout
When planning an office layout, several factors must be considered. They are critical to creating a functional and efficient workspace. These factors include office layout ideas, open vs. private offices, and collaborative workspaces. They also include zoning of offices.
Office layout ideas provide a starting point for designing an office that meets the specific needs of a business. These ideas can range from traditional office layouts to modern ones. These include open offices and flexible workstations. The key is to choose a layout that aligns with the company’s culture, workflow, and employee preferences.For example, a tech startup might need an open-plan layout to encourage collaboration. A law firm, however, would require private offices for confidential work.
An open-plan office is popular for boosting employee collaboration. By removing physical barriers, open-plan offices create a more inclusive and dynamic environment. However, they also come with challenges, such as noise and lack of privacy. To fix these issues, we must add sound-absorbing materials, quiet zones, and private meeting rooms.
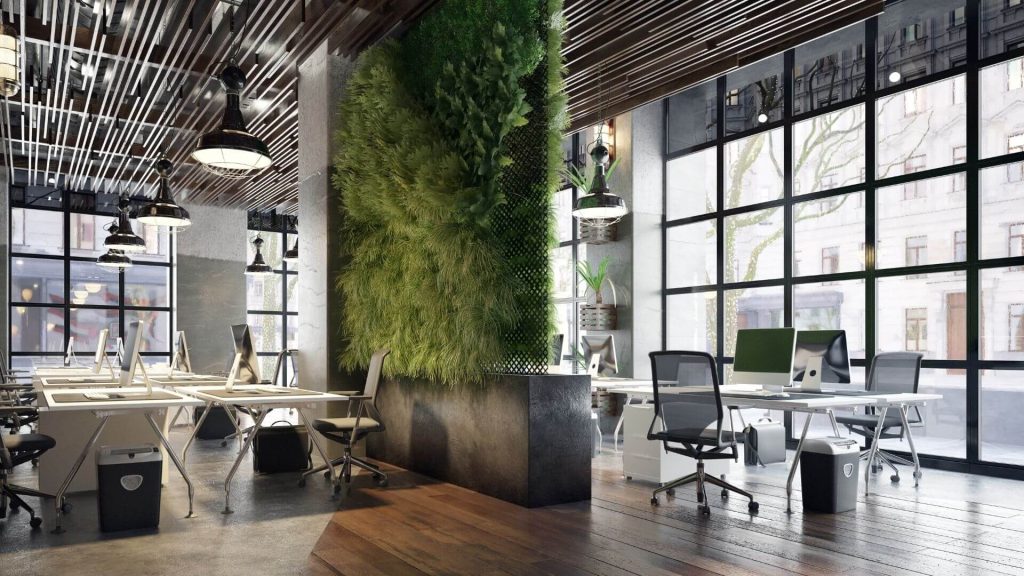
A private office layout gives employees their own, quiet spaces. It offers privacy and cuts distractions. This layout is ideal for tasks that require concentration and confidentiality. However, it can also lead to isolation and reduced interaction among team members. It’s vital to balance private offices with common areas for meetings and socializing.
A collaborative workspace design aims to create areas for teamwork. It should help employees work together on projects and share ideas. These spaces can include conference rooms, breakout areas, and lounges. By providing a variety of collaborative spaces, businesses can encourage teamwork and innovation. The design should consider the needs of different teams. It should also consider the types of collaboration. This includes brainstorming sessions, formal meetings, and casual discussions.
Zoning office space means creating areas for different activities. For example, you can set up spots for focused work, teamwork, relaxation, and socializing. This approach helps to optimize space usage and ensures that each area serves its intended purpose. Zoning can also improve the overall flow of the office, making it easier for employees to move between tasks and interact with colleagues.
In conclusion, planning an office layout requires careful consideration of many factors. The goal is to create a workspace that boosts productivity and collaboration. Businesses can boost performance by creating a better office. They should explore various layouts. They need to balance open-plan and private designs. They should include collaborative workspaces and zone the office well. This will meet employees’ needs.
Striking the Right Balance Between Individual and Shared Spaces
An office layout must balance individual and shared spaces. This is key to boosting productivity and collaboration. The design should meet employees’ needs. They require private areas for focused work. It should also provide communal spaces for teamwork and interaction.
An office layout for collaboration has elements that encourage teamwork and idea-sharing. This can involve creating open areas with desks to boost communication. Also, provide comfortable lounges and meeting rooms for group discussions. By offering a variety of collaborative spaces, businesses can foster a culture of teamwork and innovation.
Private work areas are equally important, as they provide employees with the quiet and privacy needed to concentrate on tasks. These areas can have desks, cubicles, or private offices, based on work needs and privacy. Also, private spaces reduce distractions and boost focus, increasing productivity.
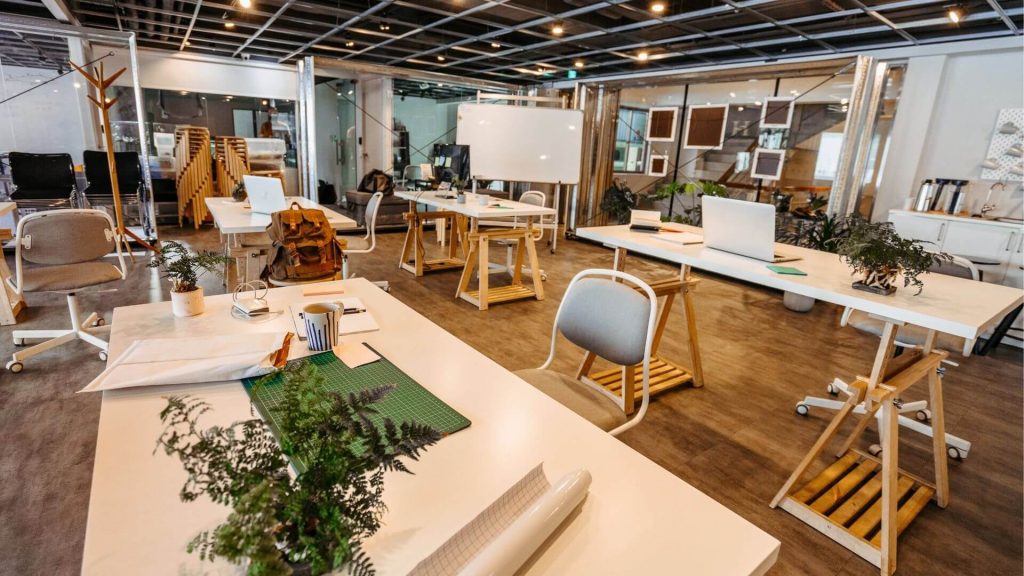
Communal work zones serve as the heart of an office, where employees can come together to collaborate and socialize. These zones can include shared desks, breakout areas, and kitchen spaces. Businesses can foster a sense of community by creating welcoming, functional spaces. It’s important to ensure these areas are comfortable, accessible, and meet diverse needs.
Implementing office hotdesking is another strategy to balance individual and shared spaces. Hotdesking means employees share desks on a rotating basis, rather than having assigned seats. This approach maximizes space utilization and encourages interaction among team members. But, we must provide good storage and organization. This will help employees easily switch between workspaces.
Activity-based working (ABW) is a flexible office design. It provides different workspaces for various tasks. Employees can choose the best environment for their work. They can select a quiet area for focus, a collaborative space for team projects, or a social zone for informal meetings. ABW promotes flexibility. It lets businesses create a responsive work environment.
In summary, a good office layout balances individual and shared spaces. This is key to productivity and collaboration. By designing an office for collaboration, businesses can meet employees’ diverse needs. They can do this by providing private areas and creating communal zones. They should also use hotdesking and adopt activity-based working.
Incorporating Flexibility and Adaptability into Your Office Design
In today’s fast-paced business world, we must design offices for flexibility and adaptability. It’s more important than ever. A flexible office layout lets businesses quickly adapt their workspace to changing needs. This adaptability is crucial for staying competitive and responsive in a dynamic market.
One of the key elements of a flexible office layout is the use of modular furniture. Modular furniture can be easily rearranged for different needs. For instance, desks and seating can be adjusted for team projects, individual work, or meetings. This versatility allows businesses to make the most of their space and adapt to various tasks and activities.
Reconfigurable workspaces are another important aspect of flexible office design. These spaces can be adjusted for different functions. For example, conference rooms can be divided into smaller meeting areas. Open spaces can be sectioned off for private work. Reconfigurable workspaces can keep offices functional as needs change.
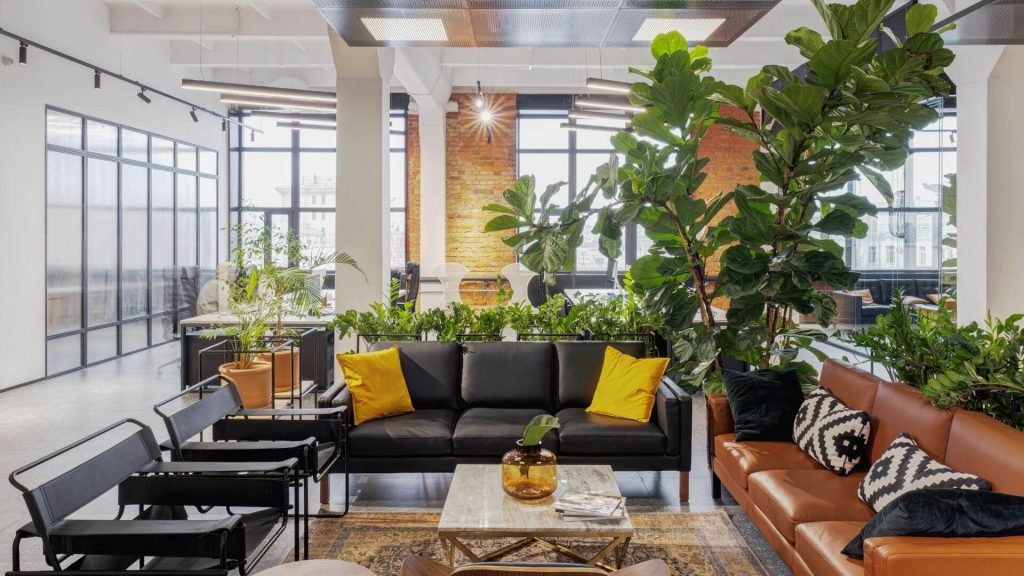
Agile office design is a concept that emphasizes flexibility and adaptability. Agile offices are designed for diverse work styles and activities. They support both focused tasks and collaborative teamwork. This approach often includes features like movable partitions and adjustable lighting. It also has flexible furniture arrangements. Agile office design lets employees pick the best workspace for them. This boosts productivity and satisfaction.
Future-proof office planning means designing an office. It must adapt easily to future changes and challenges. This involves predicting tech progress, work method changes, and shifts in what employees want. By adding future-ready features, businesses can keep their workspaces useful and up-to-date. This may mean investing in new tech, designing flexible spaces, and choosing strong, adaptable furniture.
Flexibility in office design means considering a diverse workforce. Employees may have different preferences for their work environment. By providing various workspaces, businesses can support all employees. The office must accommodate different work styles to be inclusive.
In conclusion, adding flexibility to office design is crucial. It creates a workspace that responds to change and works efficiently. Businesses can do this by using modular furniture, creating adaptable spaces, and adopting agile design. They should also plan ahead. This leads to an office that meets workforce needs, boosts productivity, and improves satisfaction. It also keeps the office relevant in a fast-changing business world.
Optimising Workflow and Circulation Within Your Office Layout
Designing an efficient office is more than just placing furniture. It also means improving workflows and traffic for smooth operations. Well-planned workflows and patterns boost productivity and create a comfortable space.
Office traffic flow is a critical aspect of workspace design. It refers to the movement of people within the office and how easily they can navigate between different areas. A good office layout allows easy movement between workstations, meeting rooms, and communal areas. It avoids obstacles and congestion. Strategically placing furniture, pathways, and entrances achieves this.
Effective workspace organisation is another key factor in optimising office layout. This means organizing workstations, storage, and equipment for easy access. For example, keeping commonly used items nearby reduces search time. This, in turn, boosts efficiency.
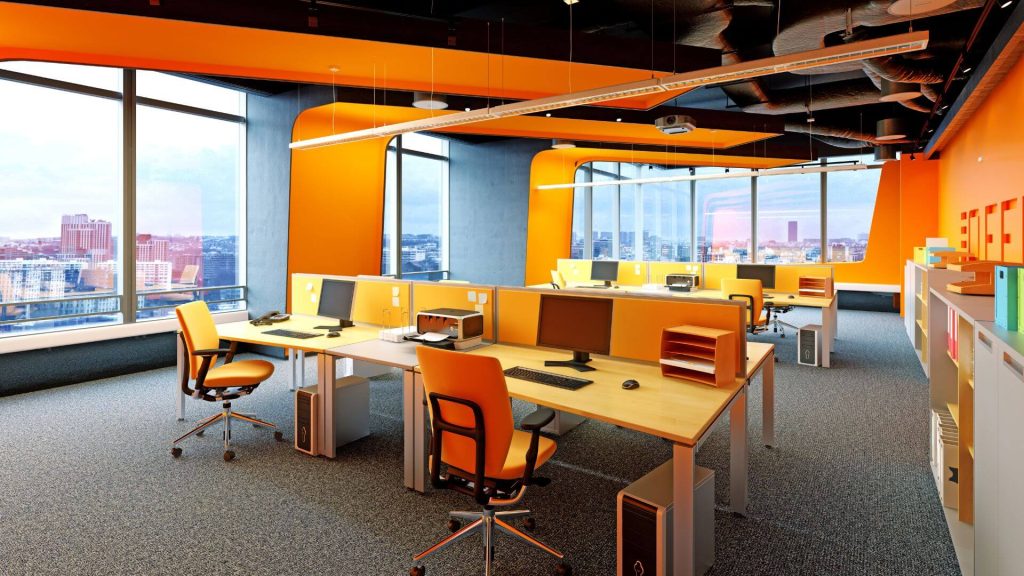
An efficient office design considers the specific needs and workflows of each department. Businesses can improve by understanding how teams work. For example, placing departments that often work together close to each other can boost communication and workflow.
Space utilisation is about making the most of the available office space. This involves using every square foot effectively to support various activities and functions. Businesses can design their layout to maximize space and boost productivity. For example, a meeting room can also serve as a quiet workspace.
To boost productivity, an office layout must be perfect. It requires a deep understanding of how employees work. This includes considering factors such as lighting, acoustics, and temperature control. Good lighting can reduce eye strain and boost energy. It can also help with focus. Good acoustics can reduce distractions and boost work. A comfortable temperature is also key to keeping employees productive.
In conclusion, improving your office layout boosts productivity and efficiency. Focus on traffic flow, workspace organization, design, space use, and productivity factors. This creates a supportive, satisfying environment. With careful planning, your layout can drive business success and growth.
Partnering with SEI for Your Office Fit-Out Needs
Picking the right partner for your office makeover is key. South Eastern Interiors (SEI) is a top choice. It offers tailored fit-out services for businesses in London.
At SEI, we know every office project is unique. Our experienced team collaborates with clients to meet their specific needs and goals. Whether it’s a small update or a major redesign, we aim for results that match our clients’ visions and budgets.
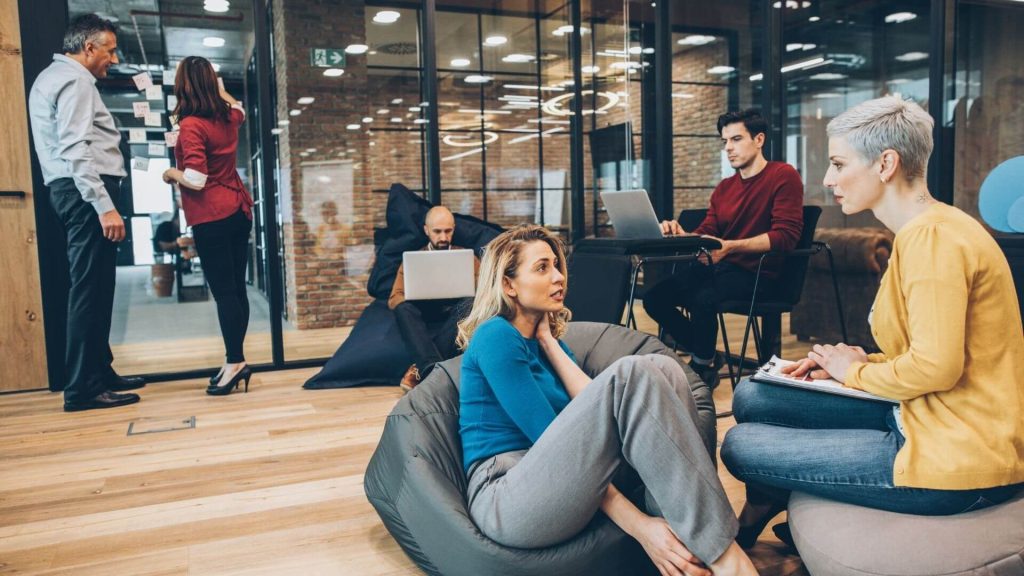
A key benefit of working with SEI is our ability to create both functional and beautiful office spaces. Our team includes designers, managers, and contractors, all bringing valuable expertise. We ensure every detail is carefully planned and executed.
SEI is committed to using the latest trends and technologies. We aim to boost productivity, collaboration, and well-being. This includes smart technology and flexible workspaces.
Sustainability is also a top priority for us. We strive to create eco-friendly offices. Our projects use sustainable practices and materials.
Working with SEI gives you access to a network of trusted suppliers and contractors. Our project managers ensure everything stays on schedule and within budget.
In summary, choosing SEI means expert design, smooth management, and a focus on sustainability. We are the right choice for businesses wanting inspiring, functional offices. Contact us today to discuss your needs and see how we can help.



